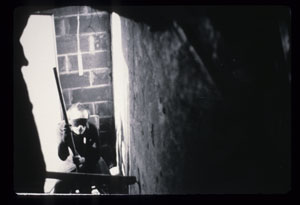SEEDBED, 1972, photographs, documented performance in Sonnabend Gallery, New York; January 15-29, 1972; twice a week; eight hours each day.
A low wooden ramp merging with the floor-it extends across the width of the room, beginning two feet up the side of one wall and slanting down to the middle of the floor. (A viewer comes in the door, walks across the room, onto the ramp; my voice comes up from below).
‘…I’m doing this with you now…you’re in front of me…you’re turning around…I’m moving toward you…leaning toward you…’
Under the ramp: I’m moving from point to point, covering the floor (I was thinking in terms of producing seed, leaving seed throughout the underground area).
I’m turned to myself: turned onto myself: constant contact with my body (rub my body in order to rub it away, rub something away from it, leave that and move on): masturbating: I have to continue all day-cover the floor with sperm, seed the floor.
SUB-URB, 1983, photographs (installation documentation), stained & painted wood, steel, astroturf
An underground housing complex: this is, literally, a ‘sub-urb’ – a city placed ‘under.’
A long house, with a pitched roof; the house is inverted, and inserted into the ground. Now that the roof is at the bottom, it’s stepped, so that it’s usable as a floor. Now that the floor is at the top, at ground level, Astroturf-covered panels are laid over it. Across the length of the top, half the panels are movable on track, over the width. Across the width, there are two panels for three spaces, leaving one space uncovered.
Shaved into the Astroturf, like a mowed lawn, are alphabet letters, one per panel: different typographies separate one word from another. When all the panels are slid over, to each side, the words on one side read: S-L-U-T…B-U-M…B-O…R-E-B; the words on the other side read: S-C-U-M…M-U-D…B-C…R-O-B. When the panels are slid over, to either side, the housing complex is inaccessible; there’s no way to get into it. There’s a gap down the middle; all you can do is look in: each side of the central corridor is stained wood – the boards make long American flags.
When the sliding panels are slid over to the middle, a new word separates out of the other words: S-U-B-U-R-B. Stairways are accessible now, down into the housing; the stairway and its alcove are stained blue, with white clouds, like a stairway to heaven. At the foot of the stairway is a red-and-white bull’s eye stained on the door. When you push the door open, it swings out to the center, blocking off part of the space; the space becomes longer or shorter, continuous or compartmented, according to the use of the doors.
All text and images courtesy of Acconci Studio
Less Reading...
