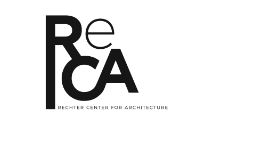To this end, the current exhibition presents documents from the archives of Rechter Architects that document buildings whose purpose is to display art: museums, pavilions, and galleries for permanent or temporary exhibitions. The exhibition is held in the original exhibition wing of the Herzliya Museum of Contemporary Art. This invites a comparative observation between the architectural principles and ideas – as expressed in the plans, sketches, or text documents – and their realization in the physical museum space.
A conceptual sketch of the 1931 Palestine Pavilion by Zeev Rechter is presented here facing a contemporary photograph of the Museum building by Eli Singalovski. This highlights the connection and contrast between the imagined and the real, and unfolds the two chronological and conceptual ends of the Rechter family’s architectural work – from the International fantasy in the 1930s, to the local, material and tangible realization, in exposed concrete, in the 1970s. In between are other works that came up in the archive search: proposals for the design of museums and exhibition venues as part of architectural competitions in the 1960s, and four constructed buildings.
Four principles – drawn from the examination of the documents and the reading of the constructed interior spaces – provide a basis for a comparative observation between the represented projects and the exhibition space, and attest to the uniqueness of “Rechterian” architecture. The first is the use of natural light to illuminate the space and the displayed art, through upper light openings. The second is explicit expression of the space’s structural elements. The third is proportions of a human scale. The fourth is a connection between the interior spaces and the “inner exterior,” which contributes to a sense of orientation and direction.
Identifying these principles in the various display spaces helps to read the intent behind the seemingly “meaningless” elements, such as columns, windows and walls. Their meaning is manifested in the subjective sense of a person in the space, and in the added value of the building that is designed to present art as a complex space, that equally caters to the viewer and the art.
Less Reading...
