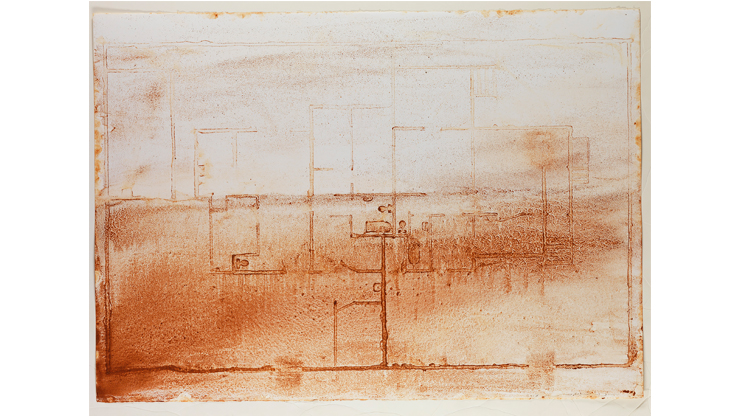Micha Ullman | Semi-Detached | Scene of Events
At the heart of the installation by Micha Ullman (b. 1939) lies an architectural drawing of the ground floor of the artist’s house, which is situated not far from the museum, near the border between Ramat Hasharon and Herzliya. It is a modest, functional, two-family semi-detached house, of the sort that was prevalent in the area in the late 1940s. Today, the neighborhood is undergoing rapid development and construction, with new apartment blocks springing up around the last of the remaining old detached houses, which will also soon be razed in accordance with the new development masterplan. Ullman replicated the house blueprint on the floor of the hall, adapting its size to the museum space, then traced the outlines of the plan with shallow berms of red hamra sandy soil. These encompass not only the external footprint, but the “internal organs” of the family home, and the adjacent other half of the two-family dwelling. Thus, we can make out a kitchen table set for dinner; a bed in the bedroom; a manhole cover; and the interior of a toilet – all cast in sand with the help of stencils, brooms, funnels, and other improvised devices that Ullman created over the years as part of his unique working method, which preserves the human scale.

Micha Ullman, Two Family House, No. 841, 2013, red hamra sand on paper, 70×100 cm,
Collection of Ayelet and Eitan Ullman (photo: The Israel Museum, Jerusalem by Elie Posner)